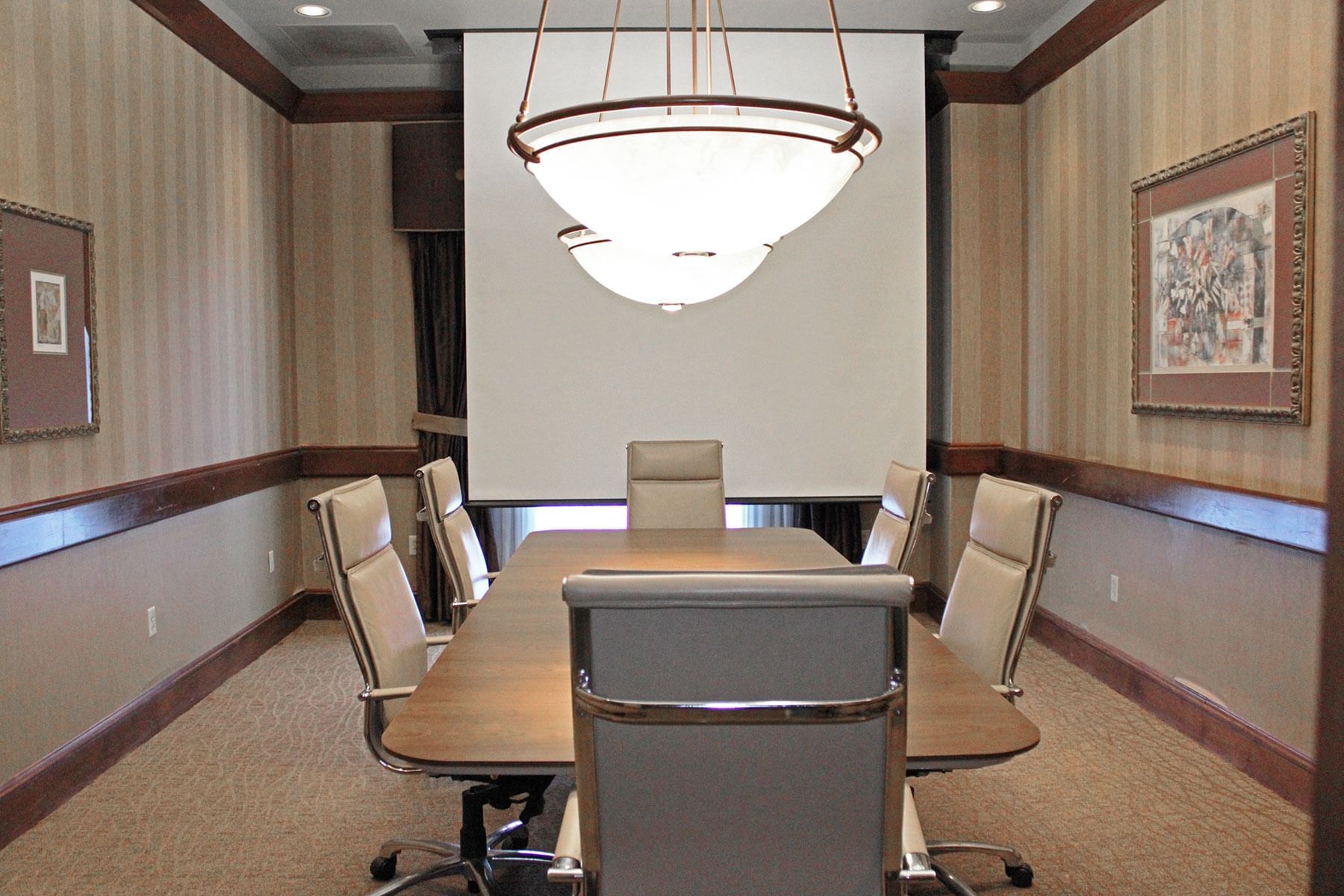
Venues
Whether you are hosting a small executive conference, training seminar, sales meeting or product presentation for up to 1,000 guests, we offer 28,000 square feet of function space that includes six venues featuring the latest audiovisual equipment and an elegant décor. For events requiring greater capacity, the Stormont Vail Events Center, with an additional 66,000 square feet of meeting space, is connected to the hotel by an all-weather enclosed walkway.
Emerald Ballroom
5,200 sq. ft.
Impress your guests with an event in our premier ballroom.
Crystal Boardroom
288 sq. ft.
Host your board meeting in style.
Sapphire Boardroom
288 sq. ft.
Host your board meeting in style.
Sunflower Ballroom
11000 sq. ft.
The Maner Conference Center's largest event space.
Shawnee Ballroom
4020 sq. ft.
An updated original; Shawnee is multi-faceted.
Pioneer Room
1280 sq. ft.
Pioneer: the biggest little room.
River Room
960 sq. ft.
The ideal breakout room.
Bison Room
960 sq. ft.
The ideal breakout room.
Homestead Room
960 sq. ft.
The ideal breakout room.
Wheat Room
960 sq. ft.
The ideal breakout room.
Capacity Chart
|
Capacity |
Dimensions |
Ceiling Height |
Sq. Ft. |
Configurations |
|
|---|---|---|---|---|---|
| Emerald Ballroom | 500 | 52'x100' | 12' | 5,200 | Banquet, Classroom, Conference, Hollow Square, U-Shape, Theater, Rounds |
| Amber | - | 20.9'x17' | 12' | 320 | Conference, Hollow Square, U-Shape, Theater |
| Crystal Boardroom | - | - | 12 | 288 | - |
| Sapphire Boardroom | |||||
| Sunflower Ballroom | 1,000 | 102' x 100' | 12' | 11,000 | - |
| Shawnee Ballroom | 500 | 60'x72' | 12' | 4,020 | - |
| Pioneer Room | 150 | 32'x40' | 12' | 1,280 | - |
| River Room | 80 | 33'x29' | 12' | 960 | - |
| Bison Room | 80 | 33'x29' | 12' | 960 | - |
| Homestead Room | 80 | 33'x29' | 12' | 960 | - |
| Wheat Room | 80 | 33'x29' | 12' | 960 | - |
-
Capacity500
-
Dimensions52'x100'
-
Ceiling Height12'
-
Sq. Ft.5,200
-
ConfigurationsBanquet, Classroom, Conference, Hollow Square, U-Shape, Theater, Rounds
-
Capacity-
-
Dimensions20.9'x17'
-
Ceiling Height12'
-
Sq. Ft.320
-
ConfigurationsConference, Hollow Square, U-Shape, Theater
-
Capacity-
-
Dimensions-
-
Ceiling Height12
-
Sq. Ft.288
-
Configurations-
-
Capacity1,000
-
Dimensions102' x 100'
-
Ceiling Height12'
-
Sq. Ft.11,000
-
Configurations-
-
Capacity500
-
Dimensions60'x72'
-
Ceiling Height12'
-
Sq. Ft.4,020
-
Configurations-
-
Capacity150
-
Dimensions32'x40'
-
Ceiling Height12'
-
Sq. Ft.1,280
-
Configurations-
-
Capacity80
-
Dimensions33'x29'
-
Ceiling Height12'
-
Sq. Ft.960
-
Configurations-
-
Capacity80
-
Dimensions33'x29'
-
Ceiling Height12'
-
Sq. Ft.960
-
Configurations-
-
Capacity80
-
Dimensions33'x29'
-
Ceiling Height12'
-
Sq. Ft.960
-
Configurations-
-
Capacity80
-
Dimensions33'x29'
-
Ceiling Height12'
-
Sq. Ft.960
-
Configurations-
Ready to Plan an Event?
To request more information or reserve one of our venues, send an email to owenJ@gfhotels.com or click the button below to submit an online request.